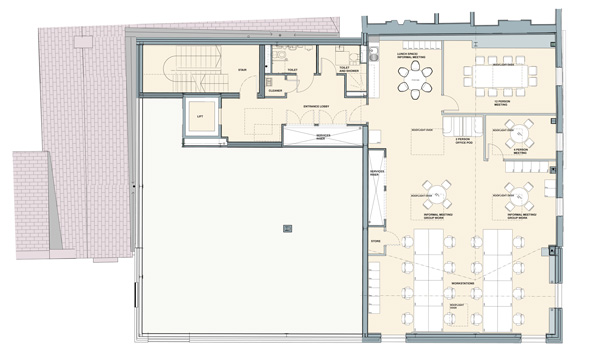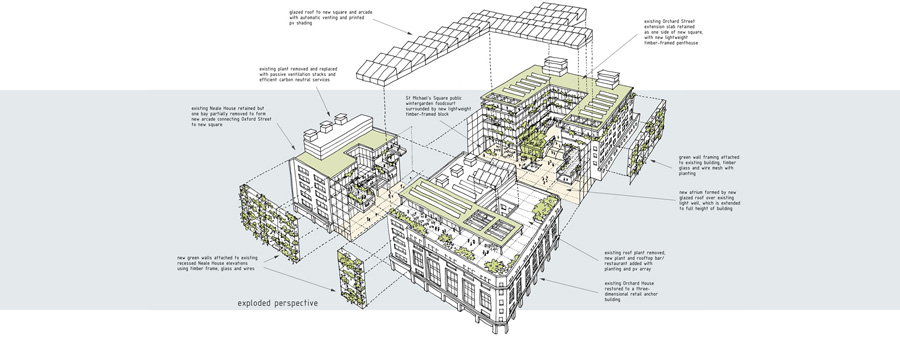
We make existing buildings of all types and ages work for business owners' and occupiers' current and future needs. Our designs combine improved sustainability with lower running costs and better and more efficient workplaces; good for business and the planet.
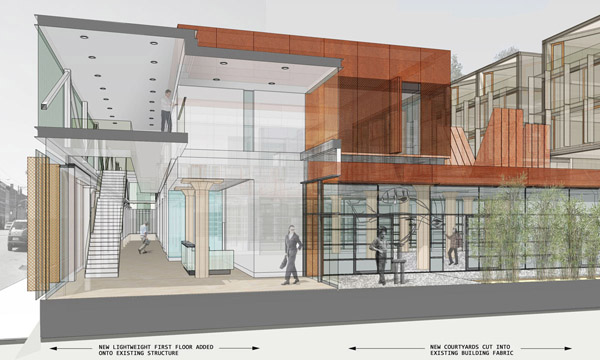
Retrofitting an existing building to reduce its running costs and carbon emissions, emits a fraction of the carbon emitted by demolishing and rebuilding.
With most buildings soon to require stringent Energy Performance Certificates, instead of replacing old buildings, there is an opportunity to increase the performance of existing buildings at lower cost and reduce environmental impact.
We design retrofits of existing buildings to provide energy-efficient workplaces that enhance users' wellness, using a fraction of the embodied carbon usually at a lower cost and in a much shorter timeframe than rebuilding.
Workplaces need to reflect changing ways of working, and we can balance the needs of businesses and users. In co-working spaces, we have used a new syntax of informal meeting, working and social spaces far removed from the traditional rigid office, and we are increasingly incorporating these into other types of workplace.
Hybrid working may lead to less desk-based work in the office and more meetings or other group activities. This may require less workstations but more communal areas and shared facilities.
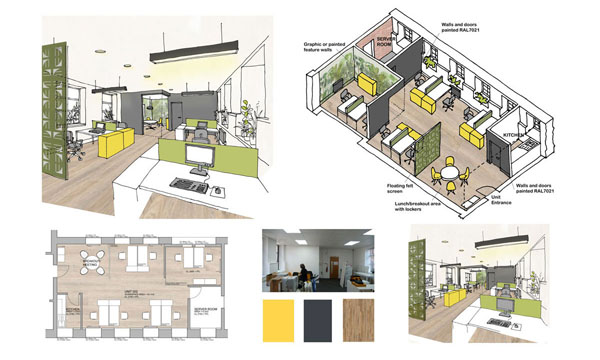
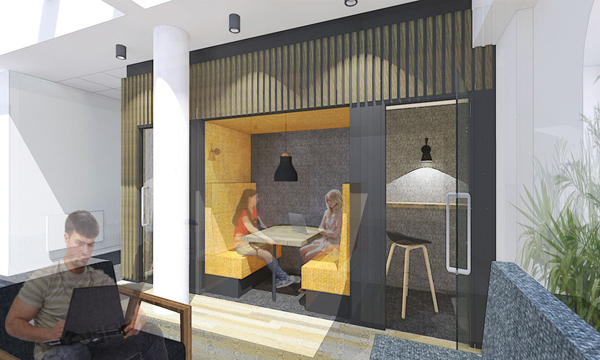
Occupants expect more from their workspace, and businesses wanting to recruit and retain the best staff need to respond to workers' increased aspirations and provide a different experience to home working.
We design workplaces that contribute to workers' wellness and comfort while providing opportunities for social interaction and collaborative team activities.
Businesses must make the best use of existing spaces, so we can tailor layouts to suit your organisation with the flexibility to allow change.
Efficiently utilising existing buildings requires layouts that respond to and make the most of the existing building fabric such as windows, differing ceiling heights, existing stairs and lifts and maximising opportunities for existing or new electrical and mechanical services.
