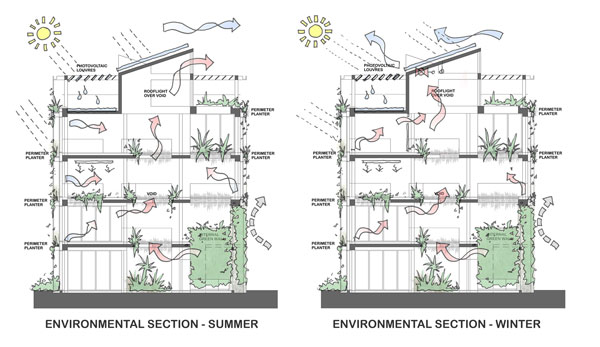
In the near future all workplaces could be like this.
We have proposed a prototype for a working environment designed to net-zero carbon standards, minimising energy use while providing improved quality spaces designed to biophillic principles.
It features an optimised passive natural ventilation strategy combined with extensive external and internal planting used to naturally control air quality and enhance users’ well-being by increasing connection with nature. Although this particular building is finely tuned to its specific site conditions and climate, it is a prototype where the design principles can be easily applied to many different urban sites or climates.
A couple of years ago, we designed a prototype office building in a business park in a suburban location in Asia. Apart from the given site position and the size of the building, the Client’s brief was quite general; an innovative, green and energy efficient building.
We often get this type of loose brief, so the first thing we do is to look for the opportunities and work out any restrictions to get the best outcome for the Client. We set about looking at the building’s location to get some clues which might inform our design approach and we found out straight away that the surrounding area had poor air quality, our site faced directly onto the business park’s perimeter road and was surrounded by buildings of a similar height. So, although we were designing in an out-of-town location, the project had many of the characteristics of an urban site. Also, as the site area was approx. 350m2 and the building area needed to be 1200m2, we knew we needed to design a 3- or 4-storey building.
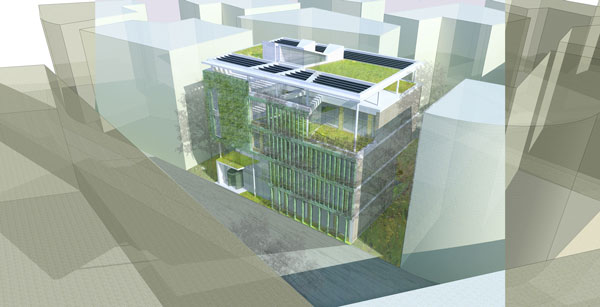
Based on the Client’s brief, we set out to design a near zero carbon use building with a bespoke approach to the air pollution issue of this site while maximising opportunities for incorporating biophilic elements to enhance the users’ wellbeing. Our approach can be broken down into five main strategies:
A ‘fabric first’ energy strategy to reduce the requirements for heating and power as much as possible with highly insulated external walls, including timber framed triple glazing facing North and South providing a lot of natural daylight, external shading to prevent overheating from the sun in summer and heavily insulated roofs and walls to the East and West.
A predominantly timber structure is used both for its low embodied carbon and to provide natural finishes internally enhancing wellbeing. The savings in weight also significantly reduce the concrete needed in the foundations. Where possible locally sourced and/or recycled materials are chosen to minimise the embodied carbon.
Planting integrated into the building both internally and externally providing shading and improving air quality as well as for increasing biodiversity and wellbeing of the users. Green facades with extensive external planting on the external walls remove air pollutants from incoming air and provide solar shading to the South elevation. Green roofs slow down surface water run-off. Internal planting provides some air cleaning and natural humidification.
Natural ventilation is driven by the design’s shallow plan which allows for natural cross ventilation in summer, with low level inlet air vents to provide some acoustic attenuation for the noisier entrance side and preheating for incoming air in winter. A vertical atrium slot is cut through all floors of the building interior serving as the air outlet route. Warm stale air naturally rises up to the roof level stacks where heat exchangers can recover much of the heat from the air before it is discharged. It also provides daylight into the centre of the building. The atrium has integrated internal planting providing internal comfort humidification and a green link through the centre of the building between the planted facades.
Building mounted renewable energy generation, including integrated photovoltaic panels, solar hot water panels and air-to-water heat pumps.
We’re now going to concentrate on our approach to the design of the green facades, but this inevitably touches on the natural ventilation and daylighting strategies.
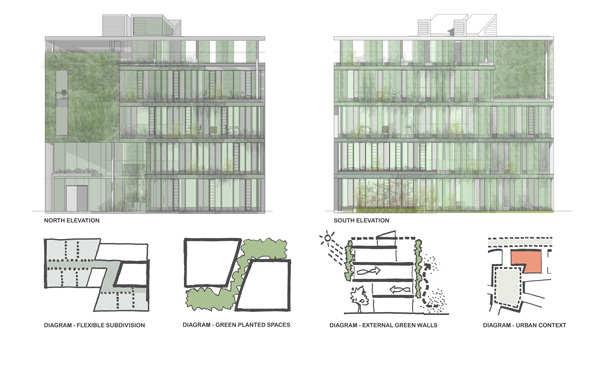
We started looking at the research on green walls and there’s lots of information available showing how green walls and facades can result in reductions in external concentrations of pollution as the plants’ leaves capture and remove particles from the atmosphere (1). Plants can result in significant local reductions in the concentration of airborne particulate matter both when the plants are internal and when external on green facades. There has been research since the 1970s into the use of plants to improve indoor air quality and maintain a healthy indoor eco-system, such as the studies at NASA’s Skylab Space Centre (2).
So, with that in mind, we developed our design to incorporate a fully planted ‘screen’ over the extensive glazing. Plants on the lower storeys are intended to remove locally generated pollution, mainly from traffic, and can clean air prior to it entering the building. High level planting removes wind-driven pollution generated from further away. Planting is grown in low horizontal pods, integrated with the glazing, at each floor level. Internal planting improves internal air quality in a ‘biophilic’ approach. Air enters via louvred fresh primary air inlets located at low level on the perimeter below the glazing and green facades, rises through the office floors and is collected in the open central atrium which will vent to roof.
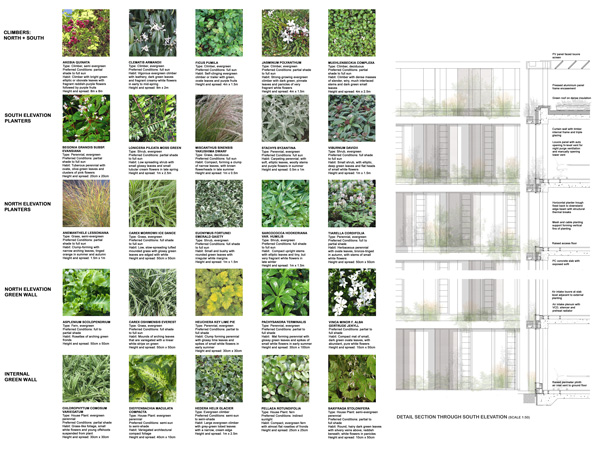
Our planting design falls into five overlapping categories, relating to orientation, whether plants are inside or outside and what the planting is being used for as follows:
• Climbers: Robust evergreen climbers are preferred, some of which are flowering, to provide low maintenance plant cover throughout the year. More climbers are specified for the South Elevation.
• South Elevation planting: Low and medium height grasses, perennials and shrubs, mainly evergreen or semi-evergreen and some flowering, are specified to maximise shading and all year-round interest
• North Elevation planting: Low height grasses and perennials, some deciduous, are specified which thrive in shaded conditions
• North Elevation green wall planting: Dense carpet forming, mainly evergreen, planting which thrives in shaded conditions
• Internal green wall planting: More ‘exotic’ lush planting, which is predominately specified for its appearance and ability to improve the internal air quality.
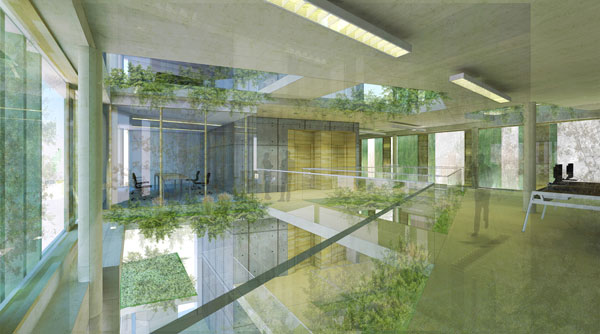
Whilst emphasising amenity, we chose the planting to create an environment which reduces the ‘barriers’ between inside and outside for the occupants, providing a more sensory experience than that usually encountered in an office. Grasses and perennials will provide natural movement in the breeze and small scented flowers at different times of the year will connect occupants to the natural world. Preference was given to plant species which are common to the location and can be sourced locally.
Climbers:
South Elevation planting:
North Elevation planting:
North Elevation wall planting:
Internal planting:
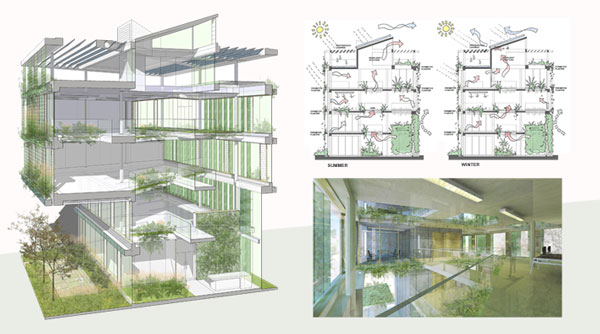
Our building design is a prototype for implementing our ideas, creating sustainable buildings that integrate biophilic design principles using planting. The same state of the art elements used to create a zero-carbon building also connect the building users to the natural environment to enhance their wellbeing.
Instead of high carbon steel and concrete materials, the timber structural elements have low embodied energy and where exposed provide some natural texture. Instead of the standard air-conditioned box, the natural ventilation provides plentiful fresh air and a reduction in running costs. Above all, the integrated planting provides numerous physical benefits while also providing building users with a direct connection to the natural environment.
(1) This is an area of significant and increasing research. We took our inspiration from a diverse range of sources, from the Royal Horticultural Society’s ‘Greening Grey Britain’ campaign through to academic sources. The Mayor of London’s ‘Using Green Infrastructure to Protect People from Air Pollution’ London, Greater London Authority 2019 is a good primer in tactics for dealing with urban pollution.
(2) A useful book for research and choosing plants for your own home: Wolverton BC, Eco Friendly House Plants, Publisher Weidenfeld and Nicolson