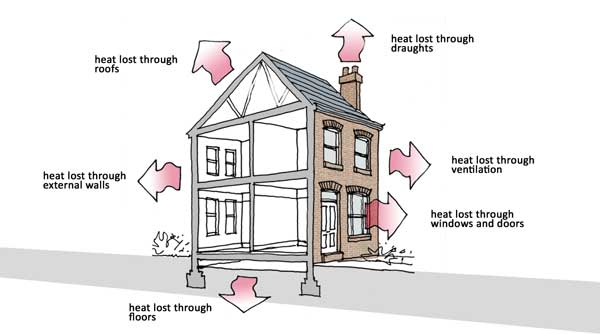
Low energy retrofitting is the process for upgrading older homes to make them more energy efficient, more sustainable and more comfortable. Many people choose to live in older properties because they appreciate their character, period details and internal spaces while for others there are not affordable new houses where they want to live, however many of these houses are expensive to heat, uncomfortable in winter and have a poor environmental impact due to their high greenhouse gas emissions.
There are many reasons for wanting to make existing homes more energy efficient. Although responding to the climate crisis by targeting a reduction in greenhouse gas emissions may be a major consideration, many homeowners are also simply trying to make their homes more comfortable in winter and wanting to reduce heating bills.
• Many older homes are uncomfortable to live in for parts of the year as they can be cold and draughty in winter and may suffer from condensation and even mould on cold walls. Other homes can be uncomfortably hot in summer leading to use of mechanical cooling or ventilation.
• Poorly insulated homes lead to high heating bills, and at worst can lead to ‘fuel poverty’ where occupants can’t afford to heat their home. Although the cost of retrofitting can be high the cost of heat will always continue to increase
• Just replacing gas heating with electric powered heat pumps can actually lead to higher heating bills as electricity is still much more expensive per unit than gas. The switch to electric heating will also require a big increase in national electricity generation. Switching to heat pumps is not an economic solution without first reducing the amount of energy needed to heat homes.
To avoid catastrophic man-made climate change, reducing greenhouse gas emissions is a key target for reaching the agreed international goal of keeping the rise in global temperature well below 2°C above pre-industrial levels (1). Many countries have pledged to reach ‘net zero emissions’ by 2050, including the UK, which has enshrined in law a target to slash greenhouse gas emissions by 78% by 2035 compared to 1990 levels (2).
• Homes currently account for about 14% of the UK greenhouse gas emissions, with heating being a large part of this. Building Regulations and Government initiatives mostly target the thermal efficiency of new buildings with ever increasing targets for reducing their energy use. While this is important, any policy to reduce energy use must address the existing building stock.
• Out of a total of 29 million UK homes, only 200,000-300,000 new homes are being built each year on average, so at anticipated rates of construction three quarters of the homes in use in 2050 will still be those that are already existing today (3).
• Many existing homes are appreciated for their quality and their contribution to townscapes and it is desirable to keep these. Some older buildings are ‘Listed’ as being of particular historic or architectural significance, many are in conservation areas and many more have period character that needs to be preserved. This limits the amount of building replacement and also the type of retrofitting that can be done to many retained buildings.
• Even if we wanted to replace more of the existing homes, there is also an increasing awareness that knocking down buildings even to replace them with higher performing ones is still very wasteful and unsustainable as rebuilding itself generates a large amount of carbon. This is known as ‘embodied carbon’ meaning all the CO2 emitted in producing the building and includes the energy used to extract and transport raw materials as well as emissions from manufacturing and construction processes.
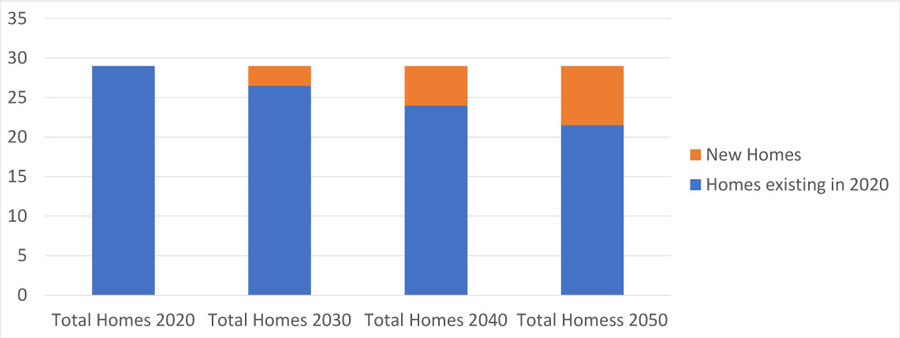
Although most of the conversation on heat loss centres on increasing insulation, it is important to understand that buildings lose heat in a number of ways. The two main types of heat loss are:
• Fabric heat losses: heat flowing from inside to outside through the building materials forming the outside surfaces of the building
• Convective heat losses: heat losses caused by the direct flow of cold air in and warm air out, typically as draughts through gaps in the building fabric.
Fabric heat losses occur through all the external roofs, walls, floors and windows. This can be both from conduction through solid materials such as brick, timber, glass and insulation materials, and partly by radiation from surfaces. Adding insulation materials to the existing construction or replacing elements with better performing products can reduce these losses. The amount of heat loss through different constructions can be expressed via a mathematical formula to give a ‘U-value’, where the lower the value the better the insulation achieved.
Convective heat losses are due to air travelling through gaps in the building fabric where warm air leaves the building carrying heat with it and is replaced by cold air that needs to be warmed up. This can be caused by both draughts through gaps or by leaving windows open for ventilation. In many old houses draughts can be a major source of heat loss and yet surprisingly can receive the least attention. Heat loss through walls and roofs can be slow and steady but losses from air blowing through leaks in the building fabric is the most direct way to lose heat. Draught-proofing gaps in windows and junctions between materials can be the simplest, cheapest and most cost-efficient upgrade, and in fact much of the advantage of fitting replacement windows and doors comes from the improved sealing. It is however important to maintain adequate ventilation to sealed rooms to prevent a build-up of moisture and possible condensation or air quality problems.
A successful retrofit will address both types of heat loss. This is why in order to get a high performing low-energy home, it doesn’t just need a lot of additional insulation but also measures to improve airtightness and control ventilation.
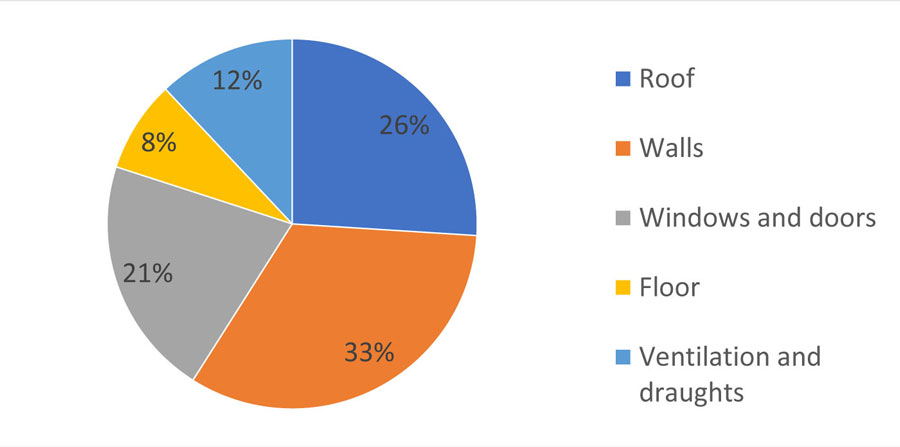
When adding insulation to an existing construction, you also have to be very careful not to cause additional dampness problems which can occur when water gets into the external walls and cannot escape. Traditional construction allows water vapour to permeate through it meaning that walls can dry out from both inside and outside surfaces and this is helped by the high levels of ventilation in draughty homes.
This water can come from outdoor rain soaking into the wall or from internal moisture. We are all familiar with condensation forming on cold single glazed windows, but the same thing can happen at cold spots in external walls. In winter, the inside air is much warmer and more humid than outside, and the water vapour contained in it can condense on cold external walls or windows, even causing mould to form if very damp or poorly ventilated.
Once houses have been sealed up to reduce draughts and impermeable layers of insulation have been added to walls you have to ensure that any dampness within the external walls is minimised and any that does occur must be allowed to escape without causing dampness inside the house.
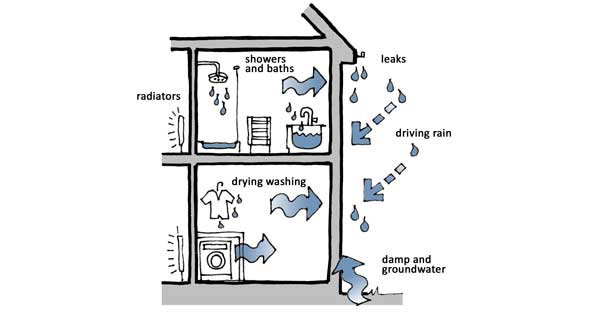
With the phasing out of domestic gas boilers, homes are increasingly going to have to use low-carbon sources of heating such as heat pumps and heat networks. Heat pumps are really just a way of using electricity more efficiently but as mains electricity is still a lot more expensive per kilowatt than gas, even an efficient heat pump can lead to bigger energy bills than the gas boiler it replaced. This means that to make these alternative energy sources economical, the heating demand still needs to be reduced first by making the home more energy efficient.
The existing homes across the UK must be made low-carbon, low-energy and resilient to a changing climate. Energy efficiency measures must be increased and upgrades or repairs to homes should also include measures to reduce indoor moisture problems and improve air quality and water efficiency.
Improving the energy efficiency of an existing home can range from small changes to improve comfort to a whole house retrofit aiming at a ‘zero carbon’ home but most will fall somewhere between these. You could have an ultimate goal for the complete upgrade of the entire building to achieve a low energy use, and there are a number of established benchmarks for energy use in buildings.
In the UK the Building Regulations set minimum standards for some elements, such as replacement windows and doors and insulation for walls and roofs. You could also aim to achieve one of the other third-party standards for low energy use such as ‘AECB Retrofit Standard’ (4) or ‘Passivhaus Enerphit’ (5) that aim for very low energy use, but it’s important to assess the economics and practicality of these for your particular building. Achieving the stringent ‘Passivhaus’ certification will often require stripping a building back to its basic structure before retrofitting new insulated elements and internal finishes, but the Passivhaus analysis and planning methodology can still be very useful to realistically evaluate options even if you don’t aim for complete compliance with the standard.
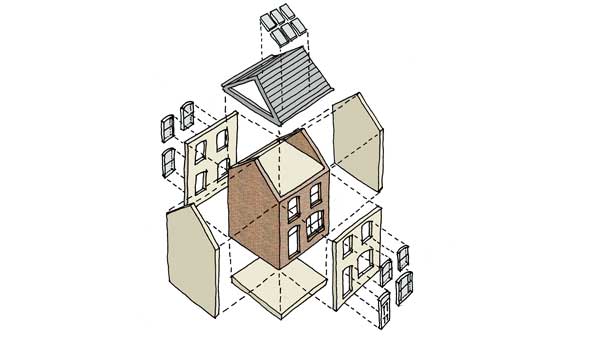
Even if you are only planning on doing one item of work to an existing building, it is a good idea to assess all the elements of your particular building before starting and producing a complete plan for upgrading the fabric. By doing this you can avoid short-term solutions that might compromise later work which may need to be done in the future. Many professionals are now offering this as a service.
A plan will allow you to take a considered decision over what sequence to do work in, what standards to insulate to and what needs to be allowed for in this stage to allow future upgrading work to adjacent elements. For example, before expensively replacing windows you may want to consider how future insulation of the wall would be achieved.
You can then consider the individual elements in more detail, while keeping an eye on the overall picture as decisions taken on one element can affect the others. For a typical house, these might include:
• Draughtproofing and controlled ventilation
• Roof insulation
• Windows and external doors
• Wall insulation
• Floor Insulation (where possible)
• Low carbon heating and power generation
See further blogs on this site where each of these is explored in more detail.
(1) UN Paris Agreement on Climate Change is a legally binding international treaty on climate change. It was adopted by 196 Parties at COP 21 in Paris, on 12 December 2015 and entered into force on 4 November 2016
(2) UK carbon reduction targets set April 2021
(3) Despite a target of 300,000 new homes per year, the highest annual total this century is around 240,000
(4) Association of Environment Conscious Building
(5) Passivhaus Trust