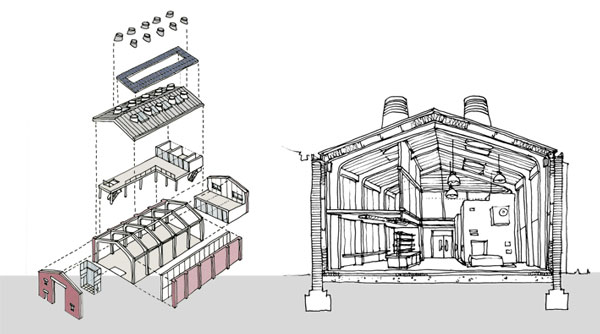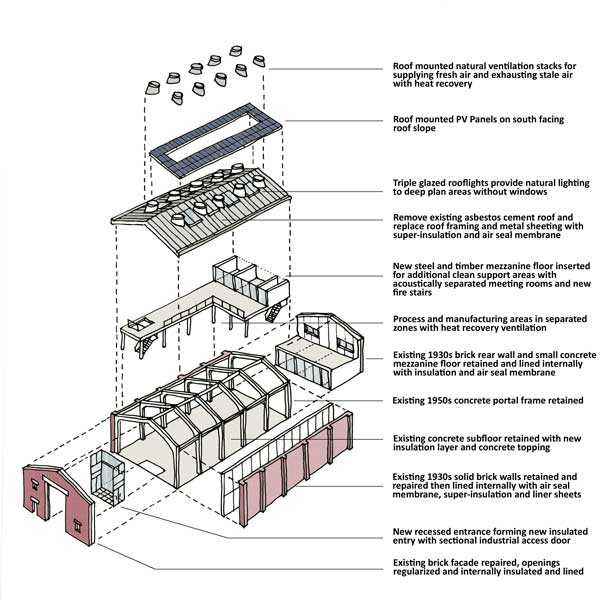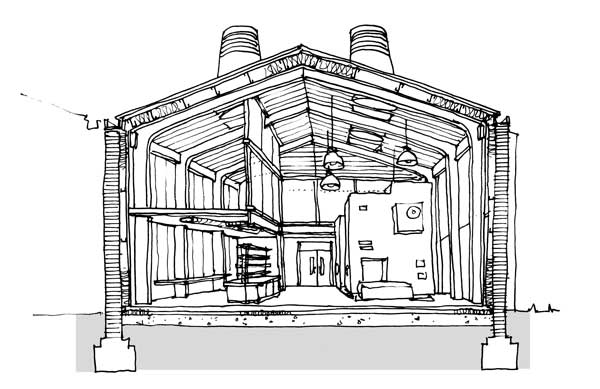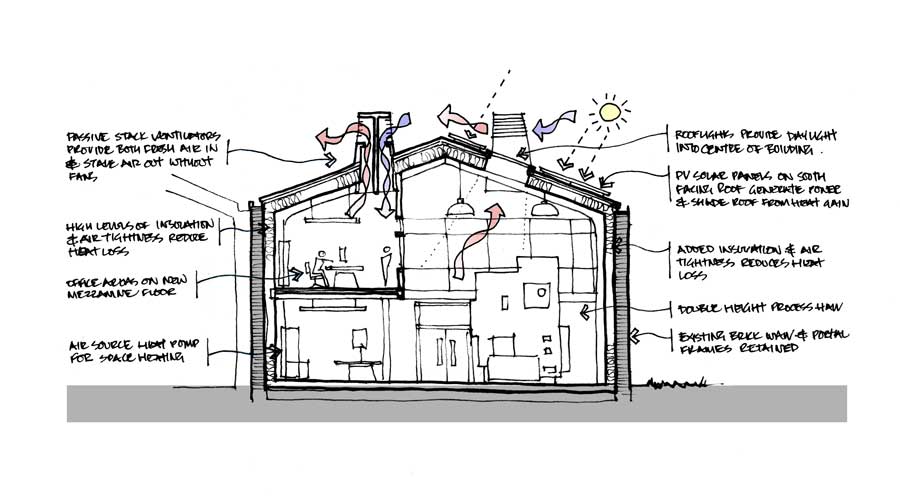
There is a general need for more energy efficient buildings to suit the needs of a twenty-first century business with a lower carbon footprint, but demolishing and re-building is both wasteful of resources and actually generates a large amount of carbon embodied in the construction and materials used. For many existing buildings, there is a more sustainable option of retaining and upgrading to provide environments as good or better than new replacements that can also be more economical while generating a fraction of the carbon.
There is an increasing awareness that knocking down buildings is very wasteful and unsustainable, as even when replacing them with higher-performing ones the act of rebuilding generates a large amount of carbon. This is known as ‘embodied carbon’ meaning all the CO2 emitted in producing the building and includes the energy used to extract and transport raw materials as well as emissions from manufacturing and construction processes.
Although there is increasing pressure to upgrade the UK’s housing stock to reduce energy usage and thereby lower both bills and carbon causing global warming, we also need to retain as many existing commercial buildings as can be sensibly reused.
In the UK many small firms rent their workplaces, so the quality available is limited by the commercial supply often built to minimum and outdated performance criteria making them expensive to run, difficult to provide a good working environment and often at edge-of-town sites only accessible by car.
In Britain since April 2023 new commercial leases require an Energy Performance Certificate (EPC) rating of E or higher, and this is planned to increase to require a C rating in 2027 and a B rating in 2030. Many commercial landlords are therefore selling off or redeveloping older, lower-performing properties, but instead there is an opportunity to bring these existing buildings up to the required higher standards.
Many office and retail businesses have recognised the attraction of reusing characterful old industrial buildings, but could some of the more ordinary industrial spaces be upgraded to suit modern industry and provide environments as good or better than modern replacements? They may even be more economical as well as more environmentally sustainable.
A number of these buildings are currently considered low-value and may be acquired relatively cheaply. Although some may have issues with access and lack of parking, this may be partially compensated for by better access to public transport links. When workforce costs are such a large part of most businesses reuse of existing buildings may also present opportunities for forward-looking firms to provide a better workplace environment for their employees.
Although the existing poor state of the buildings may appear to be an added risk, if the main structure is sound then this could be compared to redevelopment where the major risks of unforeseen difficulties in obtaining planning approvals, digging foundations and connecting services, etc may have been largely removed. Compared to a new build, if the main structure is sound the construction time can usually be reduced.
We were approached by a successful specialist manufacturing business that required more space, and instead of renting a new factory unit they proposed to buy an existing run-down industrial building close to central Sheffield. The old building could give them more space than they could otherwise afford and allow them to fine-tune it to their requirements while also futureproofing by incorporating high standards of insulation and energy use.

As the existing roof was a mixture of corrugated asbestos cement and plastic sheeting on rusting steel framing, completely uninsulated and leaking; this is all removed. The remaining fabric is stripped back to the existing walls and concrete sub-floor leaving the precast concrete portal frame which must have been inserted into the existing building in the 1950s.
If the ground floor concrete slab was in a poor condition it could probably be easily broken out and re-laid as the walls and frame have separate footings.
As the existing concrete subfloor was generally sound but has been extensively modified over the years, we proposed stripping off the existing finish and cutting holes through it to form new local foundations to support the columns for the new mezzanine structure. The slab was then overlaid with a layer of dense insulation board and finished with a concrete topping and industrial floor finish.
The existing solid brick walls were repaired and repointed, and we regularized the existing window and door openings to the front and back elevations with new lintels and reveals. As the side walls are party walls shared with neighbouring properties, all the work to upgrade the existing building shell needed to be done internally.
The external brick walls were first lined with an air seal membrane, then wrapped with a thick blanket of insulation taking care to achieve continuity around the structural frame and at junctions with the new floor and roof insulation. The walls were finished with a robust sheet liner system supported on a subframe.

As there was no possibility of extending the front elevation, the existing large vehicle opening in the front elevation is made good and secured with a security shutter.
Inside this opening, we proposed a new recessed entrance lobby formed by a three-sided glazed screen two storeys high. Pedestrian entrance doors were then able to be placed on either side of the central large insulated overhead industrial door.
The existing 1950s precast concrete portal frame was in good condition, so it could support the new roof with several integrated sustainability features.
We proposed overlaying the existing frame with a new steel purlin roof structure with deep insulation, an air sealing membrane and a profiled metal sheet roof finish. The underside is finished with a perforated metal acoustic lining that will improve the internal acoustics.
The deep plan layout of the building with long blank side walls could only have windows at the front and back elevations, leaving a dark central area.
We proposed extensive triple-glazed rooflights installed in the new roof to provide natural lighting over the entire building. Some double-height spaces allow daylight to penetrate past the mezzanine floor down to the ground level.
The client needed to increase the total floor area but did require some areas to be the full height of the building to accommodate some large production equipment and its services.
We proposed a new mezzanine floor installed across half the building area. As the load-bearing capacity of the existing portal frame was uncertain, the mezzanine had a simple self-supporting steel frame with a steel and timber floor and stairs, and was also used to distribute services across the building, dropping to the ground floor and up to the mezzanine.

Existing services connections for electricity and drainage were all at the building’s far end, so the new WCs, kitchenettes, lunch room and mechanical and electrical services rooms were stacked there. The air source heat pump has its external heat exchanger mounted in a screened area over these.
Process and manufacturing areas with particular servicing and environmental requirements are also located in separated spaces with heat recovery ventilation while offices are in open plan skylit areas on the mezzanine.
As the only opening windows are a small number on the entrance and rear facades natural ventilation was difficult to achieve, but as the volume is quite large for the majority of spaces a typical mechanical ventilation system would have been inefficient involving a lot of fans and ducting
Those areas which require mechanical ventilation had a local Mechanical Ventilation with Heat Recovery system (MVHR). This MVHR could have been extended to serve the entire building using ‘Passivhaus’ principles but the large open volumes allow a simple passive stack solution. We proposed two rows of roof-mounted passive natural ventilation stacks located on each side of the roof between the rooflights. These can supply fresh air and exhaust stale air with heat recovery to minimise energy losses, using natural pressures from the wind and rising internal heated air.
Roof-mounted Photovoltaic panels could provide some of the electricity requirements and as the building will mainly be in operation during daylight any electricity generated can be directly used without needing to rely on feedback tariffs for selling it back to the grid. Battery storage could be added in future to allow more controlled use of the self-generated electricity.
The existing roof shape and orientation are fixed by the existing structure, but half the low-pitched roof has a favourable South East orientation with no overshadowing from adjacent buildings or trees. We laid out the roof so that the ventilation stacks and rooflights were grouped into a central strip leaving all the remaining roof area to be economically covered in PVs.
An air source heat pump was proposed for space heating, with the external heat exchanger at roof level in a screened enclosure and the recovered heat from air exhausts and process areas would also be used.