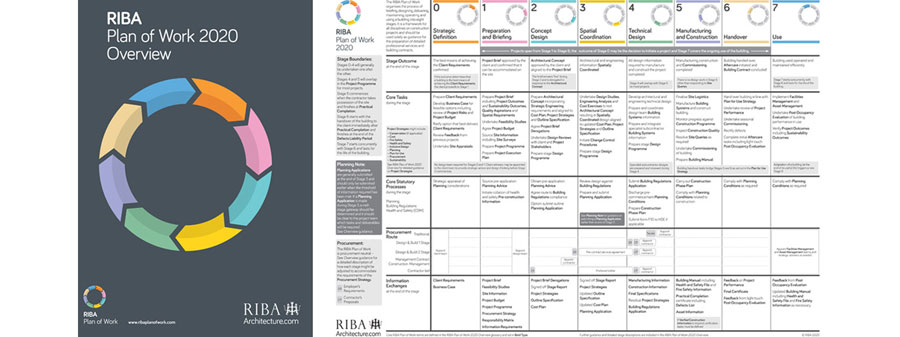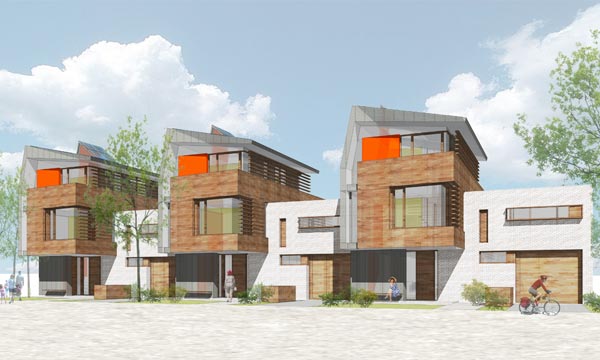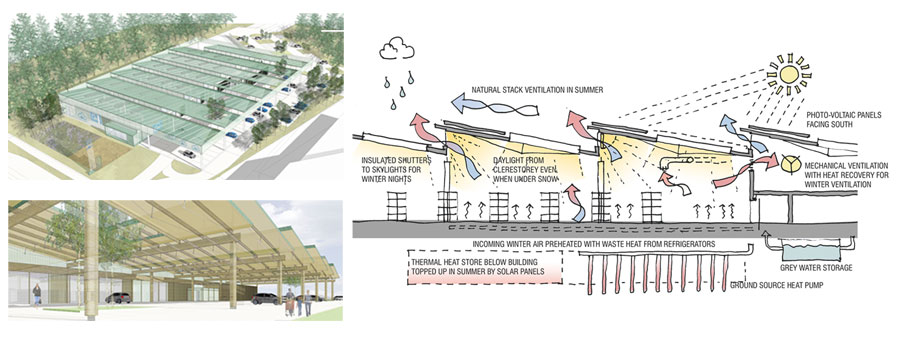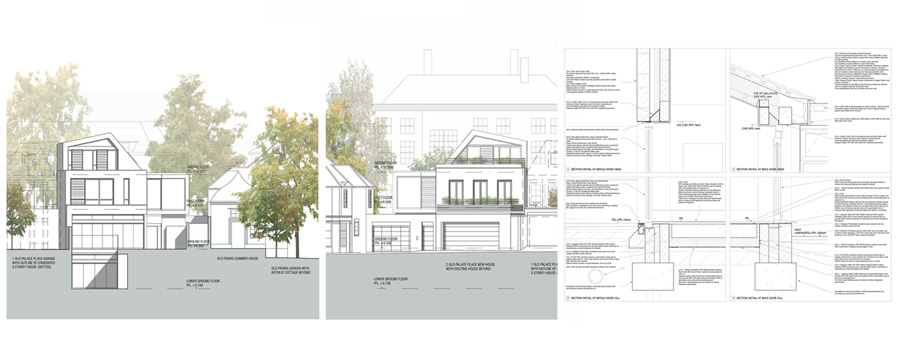
Below we have collated external links to information which we hope you will find useful for your project.

We use the industry standard ‘RIBA Plan of Work’. This is a step-by-step project framework from inception through to completion that breaks your project into useful stages and defines clear outcomes for each. Before commencing any Work Stage we will provide you with a summary of what we will do during that stage, what you may need from others and we will agree with you our fees an let you know any other likely costs for this stage. You can appoint us for the entire project or for one stage at a time, and either way if your circumstances change you can terminate our appointment at the conclusion of any stage.
Even before your project has started, we can help you look at different potential sites or existing buildings, give an appraisal of options, possible issues and opportunities, or help you prepare a business case. We use our wide range of experience to help you decide your best route forward before you have committed too much time and money to your project. This can be collated into a short report.
This is the very important stage where your objectives are agreed and summarised in the Project Brief, including not only your spatial requirements and aspirations but also your overall project budget and anticipated programme.
During this stage, we will produce feasibility studies and/or sketch designs for discussion with you. These will then be developed until the best concept design arrangement is agreed, along with an estimate of outline costs to make sure the project is aligned with your budget.
In this stage, the concept design is developed into a final design, where each element is worked up in more detail. An outline specification may also be produced listing the key elements to inform the updated cost plan. Your project may need input from other consultants such as Structural Engineer, Quantity Surveyor (cost consultant) and a survey may be needed of your site or existing building. Your project may require some pre-application planning advice from the Local Authority and, if a Planning Application is required, it is usually submitted at the end of this stage.
During this stage, all the technical documents such as detailed drawings and specifications necessary for approvals and construction are prepared. If a planning application has been submitted, this stage is usually not started until approval is granted in case changes in the design are required. We usually split this stage into 4a (work up to a Building Regulations submission), and 4b (full construction information up to a tender and/or appointment of a contractor). Most projects will require a Building Regulations submission, even if they don't require a Planning Application.
During the construction period, our role varies according to the type of building contract that you have with your contractor. We can provide a full service of regular site visits reviewing the quality of work on-site, their progress toward completion and certification of payments to the contractor leading to Practical Completion as would be required by a traditional building contract. Alternatively, we can be employed in a more limited role such as answering any queries and giving support as and when required, or you can entirely manage your contractor yourself.
Under a full service, after Practical Completion you can take occupation and start using the building, but there is usually a Defects Period for a defined number of months. During this time anything that comes to light which hasn’t been completely or correctly finished needs to be put right by the contractor, and a small percentage of the money will have been held back until this is done. At the end of this period, the Certificate of Making Good Defects or Final Certificate can be issued along with the final account payments made to the contractor. A Building Manual, including Health and Safety File and Fire Safety Information as required, is compiled and issued to you.
Now you get to enjoy your building! In some cases, we may want to agree on some post-occupancy evaluation, but in all cases we would like to stay in touch to see how well the building is living up to expectations.

We are ARB (Architects Registration Board) registered architects and Whitehead and Parkin Architects is an RIBA Chartered Practice. This means we are committed to delivering the high quality professional services and standards as required by both the ARB and the RIBA.

We design to a wide range of standards and best practice which is constantly evolving. Below is a short curated list of links covering various aspects of sustainability.

General advice on 'permitted development' and whether your project may require planning permission can be found on the government's Planning Portal website.
However, local authorities may have local planning application requirements specific to their area in addition to national requirements. Also, there are likely to be different rules in Conservation Areas, National Parks and when working with or near Listed Buildings; we can advise you on this.
Your project may require Building Regulations approval, even if you don't need Planning Permission. Building Regulations are legal minimum standards for design, construction and alterations. You can apply to any Local Authority Building Control department or Approved Inspector for Building Regulations approval; we can advise you on this as well.